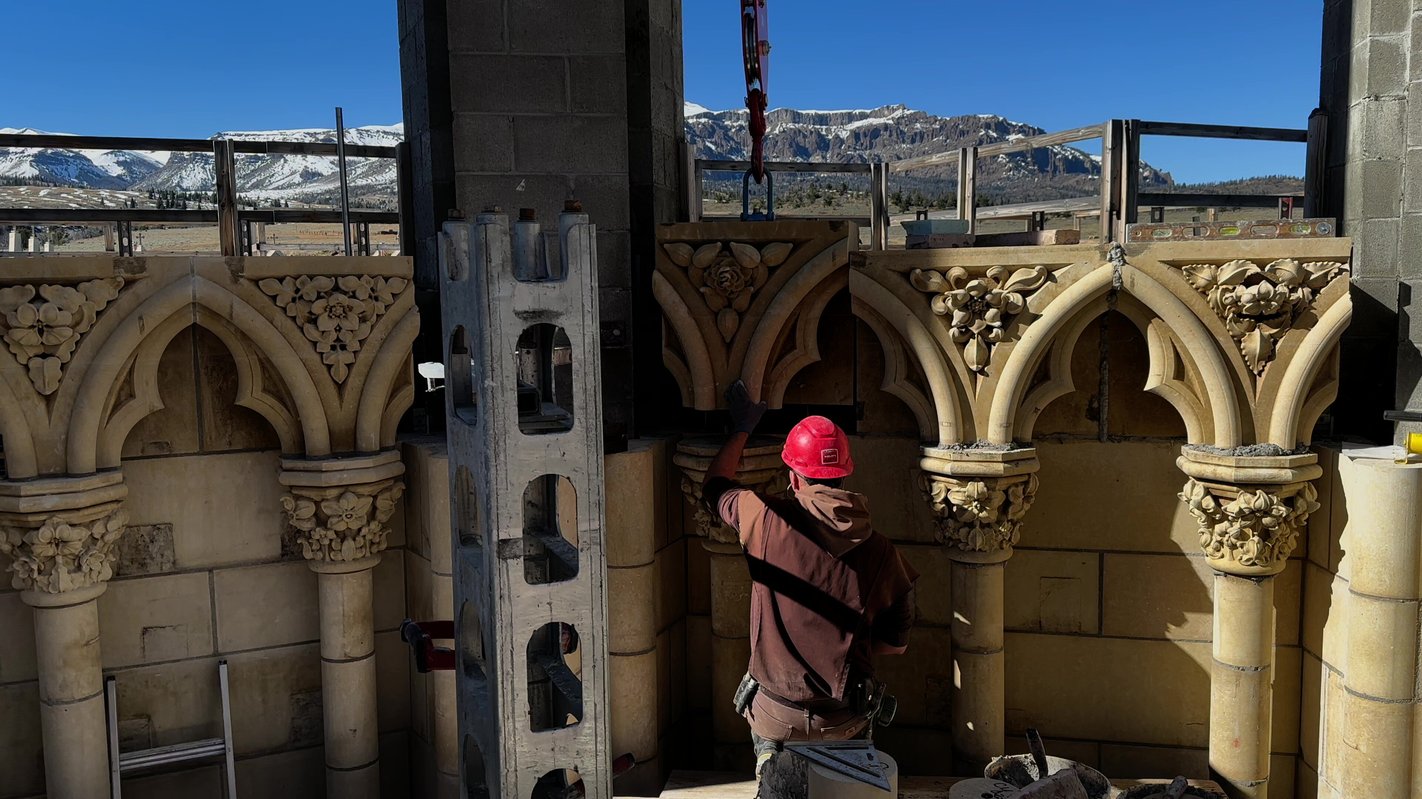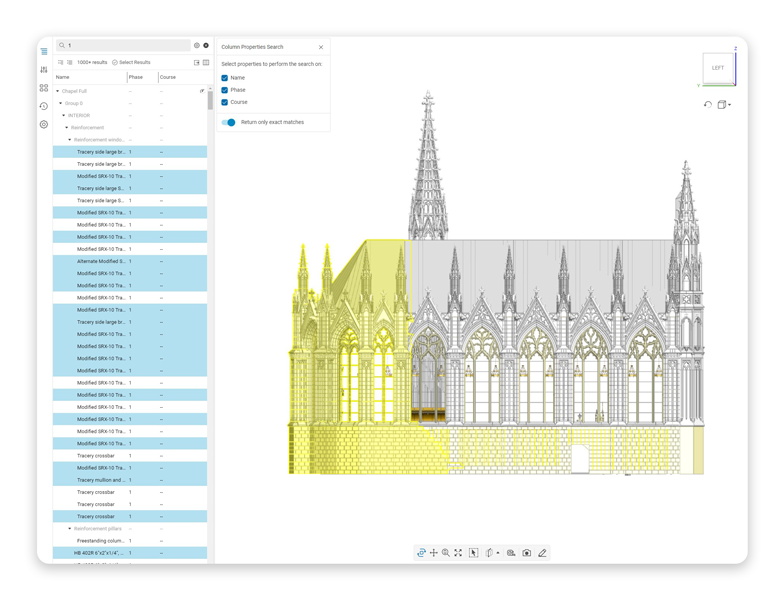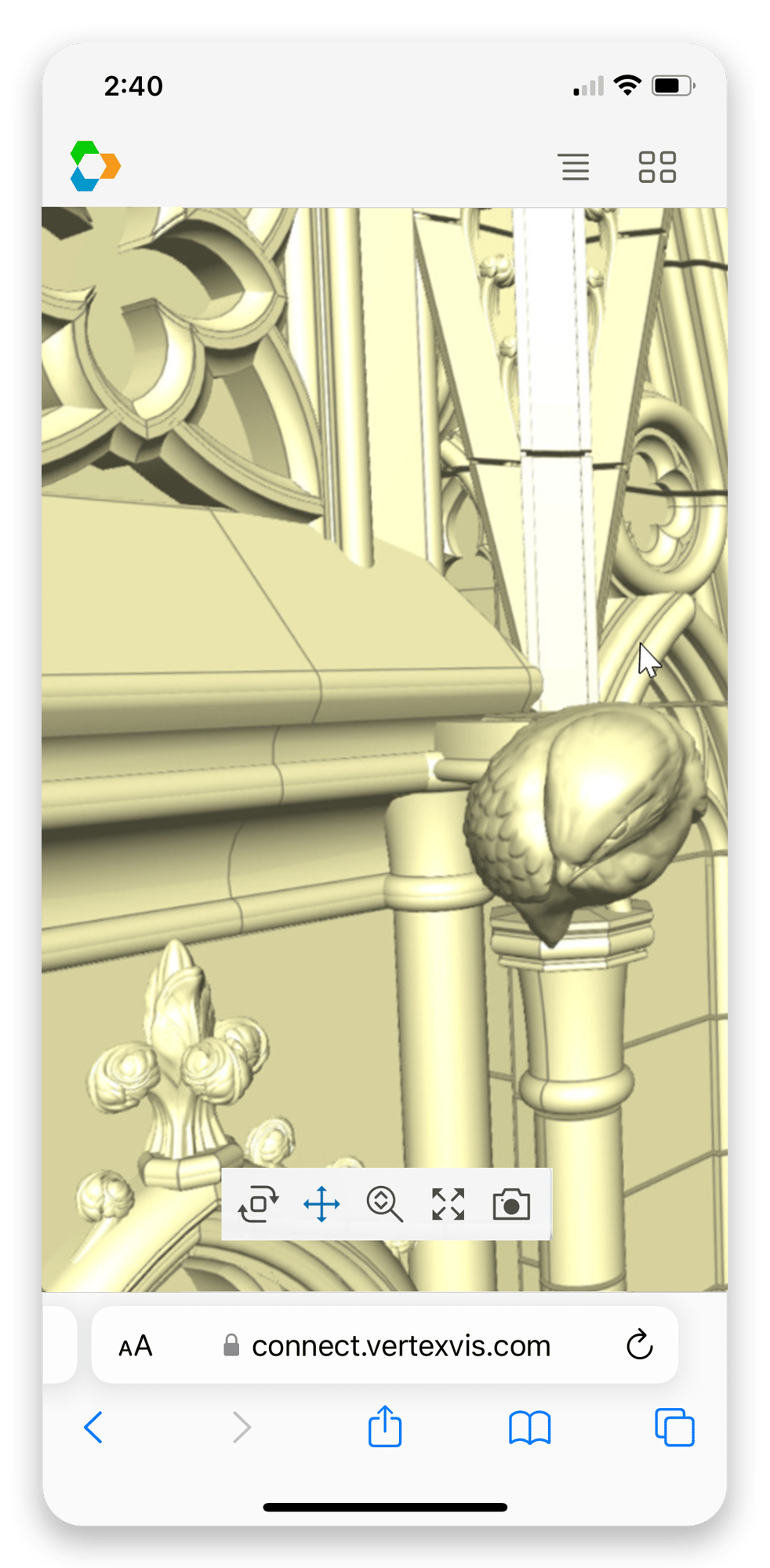
Visualizing Massive 3D Models with Precision at Carmelite Gothic
Carmelite Gothic Embraces Cutting-edge 3D Visualization to Build a Monastery on a Mountain
The Carmelite Monks of Wyoming are a community of monks with a mission to pray for the world. The first monks arrived in Wyoming about 20 years ago with a vision to build a monastery on a mountain. The monks have no distractions, allowing them to meditate, pray, and focus on their monastery's design and construction. Following a Gothic style of architecture and construction that originated in the 1100s, their design incorporates the same intricate stone carving patterns and models monks have used for centuries.
When the time came to begin construction, the monks began soliciting bids from outside contractors to design and build the monastery. Unfortunately, the resulting bids were well beyond their budget. They were told they shouldn’t work with stone or focus on making it last so long. But those requirements were non-negotiable.
Brother Isidore performs general contractor, design, and modeling duties for the monastery construction project. In response to those expensive contract bids, he shared, “Our immediate reaction was, that’s too expensive, so how do we do it ourselves?” So the Carmelite Monks began their journey to become a team of master stonecutters, and Carmelite Gothic was born!
The Story
The “aha moment” occurred when they opened their 12 gigabyte, 150,000 BOM (bill of materials) line model on a smartphone. Brother Isidore shared, “I said, wait, I have the entire thing here on this phone when I can’t open them on most computers? And when I realized Vertex brought in all of our metadata, that was huge.”
Let's back up a bit.
What do Global 250 manufacturers and a community of monks in Wyoming have in common?
The answer may surprise you. It’s a mission-critical reliance on sharing and collaborating with massive 3D models representing complex, intricate designs.

Background
The Carmelite Monks of Wyoming are a community of monks with a mission to pray for the world. The first monks arrived in Wyoming about 20 years ago with a vision to build a monastery on a mountain. The monks have no distractions, allowing them to meditate, pray, and focus on their monastery's design and construction. Following a Gothic style of architecture and construction that originated in the 1100s, their design incorporates the same intricate stone carving patterns and models monks have used for centuries.
When the time came to begin construction, the monks began soliciting bids from outside contractors to design and build the monastery. Unfortunately, the resulting bids were well beyond their budget. They were told they shouldn’t work with stone or focus on making it last so long. But those requirements were non-negotiable.
Brother Isidore performs general contractor, design, and modeling duties for the monastery construction project. In response to those expensive contract bids, he shared, “Our immediate reaction was, that’s too expensive, so how do we do it ourselves?” So the Carmelite Monks began their journey to become a team of master stonecutters, and Carmelite Gothic was born!
The monks demonstrated their centuries-long tradition of being at the bleeding edge of technology and innovation to fill any technological gaps blocking their way. They purchased their first CNC (computer numerical control) machine for programmatically cutting and milling the stone back in 2013. Brother Isidore said, “We were told early on that we couldn’t use technology like this to build gothic structures. The CNC manufacturers were hugely helpful in teaching us how to work with the machines, but they couldn’t tell us how to build what we were building. It was a huge experimental learning curve.”
On the software side, the team used Autodesk Revit to perform the initial design work for the monastery and stonework since they learned it was an industry standard. Still, its ability to support the Carmelite’s intricate design requirements was limited. They switched to Rhino 3D to support stone detailing and shop drawings. Brother Isidore shared, “This is when we started to figure out the CAD side of the process, including the digital workflow required to support a project of this scale.”
The Challenge: Working with Massive Complex 3D Models
Carmelite Gothic's next challenge was the massive amount of 3D data they created. The monks sculpt every aspect of the monastery on the computer, including the foliage, statues, and other extra-fine details. Many large design and construction firms rely on 3D models and 2D drawings, but the monks are so used to working in 3D that they have no desire to consider 2D. Brother Isidore explained, “2D is not the way we think. It’s part of the blessing and the curse of not having a background in construction. You don’t rely on the old, standard way of doing things. I have a 3D model. Why would I print 2D plans from it?”
Problems arose when Carmelite Gothic shared a detailed 3D model of the entire church with a subcontractor to illustrate how the wall sections worked. The subcontractor required a universal CAD file format to access, so the team exported a massive file in a neutral format and sent it to them. Carmelite Gothic hadn’t heard from the subcontractor for some time, so they assumed the subcontractor was off and running with this large model. But in reality, Brother Isidore shared, “I didn't learn until we started fitting pieces that the subcontractor couldn’t open the file. When they finally managed to get it open, they couldn’t navigate in it. It completely shut down their entire system, so they instead guessed what they needed to do to support the building.” So when onsite with this subcontractor, Carmelite Gothic couldn’t understand why the parts didn’t fit. “Why is that a foot off there? What happened here? Things weren’t adding up. They had done a good job of copying the look of the pieces, but not when it came down to how it fit around existing structures,” Brother Isidore explained.
Carmelite Gothic faced similar problems when trying to support its construction. They wanted to give the team setting the stonework the ability to visualize where a piece fit in the building. One day, Brother Isidore was working on programming the CNC machine with one of the brothers. That brother asked which side of the stone was the top. The brother pointed out which side he thought was the top, but he had it upside down. That confusion drove home to Brother Isidore how valuable it would be to provide these team members with a 3D visual representation to help them perform their work. They had so much valuable 3D data, but it was inaccessible to most of the team who could benefit from it. They needed a way to visualize, share, and collaborate across their 3D design.

"I have a 3D model. Why would I print 2D plans from it?"
"Why is that a foot off there? What happened here? Things weren't adding up."
The Solution: Sharing Massive 3D Models on Any Device, Anywhere
Carmelite Gothic determined they needed a software solution
that would meet several essential requirements:
Perform little to no file preparation. When extensive file preparation is required to support construction, the 3D data used in the field lags the design intent, which can confuse both designers and builders. Previously, it took 1-2 days to prepare and upload a file to share updates.
Include all relevant metadata. The team manages all the part names and metadata, such as measurement and orientation, phasing, and construction sequencing, in Rhino 3D, so downstream users navigating the 3D model should be able to filter, sort, and access that data easily.
Run on a broad range of very low-power devices. The monks wanted to avoid putting expensive, high-powered workstations on a messy stone shop floor. They needed their 3D models accessible on tablets or smartphones—anything someone could hold in their pockets.
Support low bandwidth. Carmelite Gothic’s internet up in the mountains is not very fast, so they needed something that would work almost anywhere.

“I didn't have to do much file preparation, and I could just take my files and upload them straight into Vertex."- Brother Isidore"
The monks reached out to Vertex Software, intrigued by the possibility that large 3D models could be visualized on any device, anywhere, without sharing files. The Vertex team provided a free trial for Carmelite Gothic following a compelling demo. The team uploaded a few of their models and loved it. Brother Isidore shared, “It was easy to see what we were looking for and that it could handle whatever we threw at it. I didn’t have to do much file preparation, and I could just take my files and upload them straight into Vertex.”
The Results So Far
Vertex addressed all of Carmelite Gothic’s requirements. There is no file preparation required. Vertex imports over 70 file formats and merges files across multiple CAD formats in seconds. Model updates that used to take 1-2 days refresh in about an hour. Vertex also enables real-time connections to all data sources of truth, so the metadata Carmelite Gothic requires is always accessible to search, filter, and leverage. In addition, Vertex’s cloud-based 3D visualization solution streams context-aware pixels, so it doesn't move files or require data storage on local devices or browser caches. And critical to their success, Carmelite Gothic’s massive 3D models are easily viewable on low-powered smartphones and tablets, even with low-bandwidth internet. Brother Isidore shared, “We’ve been very happy with how well Vertex has performed. The models load well even when our internet runs slow.”
Today, Carmelite Gothic is using Vertex to collaborate more effectively across its structural engineering team and with subcontractors. In addition, stonecutters crafting the stonework and the masons setting the stone in the field use Vertex to see the full context and orientation of where the stone belongs in the building. These team members also leverage this data to pull measurements and other valuable information from Vertex to support their efforts.
In addition to eliminating file preparation time when working with subcontractors, Carmelite Gothic has also saved significant time in drawing preparation for the setting of the actual stones. Previously, they would capture screenshots from Rhino 3D with each stone labeled for every building level. Vertex eliminates the need for that time-consuming process. Having Vertex on the front line of cutting and setting stones has also reduced the number of human errors.
The monks at Carmelite Gothic continue to learn and innovate as they progress in their monastery construction. Brother Isidore estimates the project may not be complete until 2030 or beyond. As Brother Isidore shared about the completion date, “It’s hard to say, we’ve never done this before!” The monks have been working towards this vision for over 20 years, so what’s another 6-7 years when you’re constructing something that will last for centuries?

About Us
At Vertex Software, we believe 3D visualization is the premier communication medium for the future of human innovation. We strive every day to accelerate global innovation, discovery, and idea exchange. Our solutions drive customer satisfaction, grow market share, engage suppliers and partners, and energize employees.
